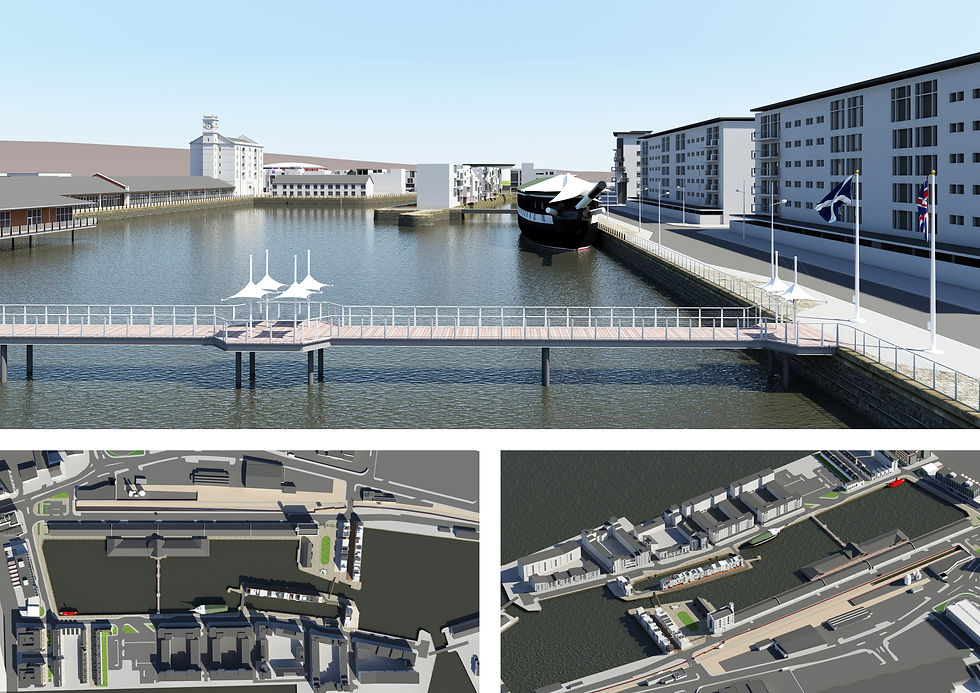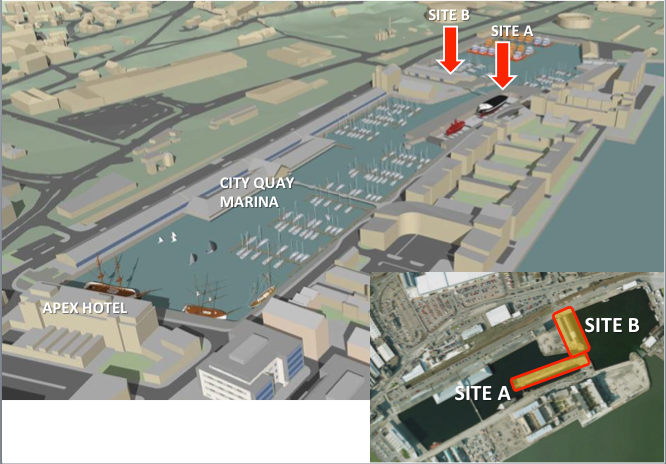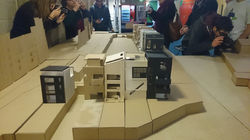top of page
LucasLee design

Currently under reconstruction duty to online data storage messed up my images files.
A student's exploration of a social house prototype for Dundee City Quay. University of Dundee, Year 2 Architecture.
Plot 31
~~~ Brief
Each student will design one house. Each studio group will place their houses on a street. The typology of the house is terraced. Depending on the target market, houses may be subdivided / arranged to provide a range of accommodation: townhouse, duplex, apartment, live/work studios, etc.
Your client is a speculative developer. As such, part of your services will be to help your client establish a ‘target market’ for your design proposals.

Street of Terraced Houses.jpg

Street of Terraced Houses 1 .jpg

3D site location .png

Street of Terraced Houses.jpg
 |  |  |  |  |  |  |
|---|---|---|---|---|---|---|
 |  |  |  |
bottom of page